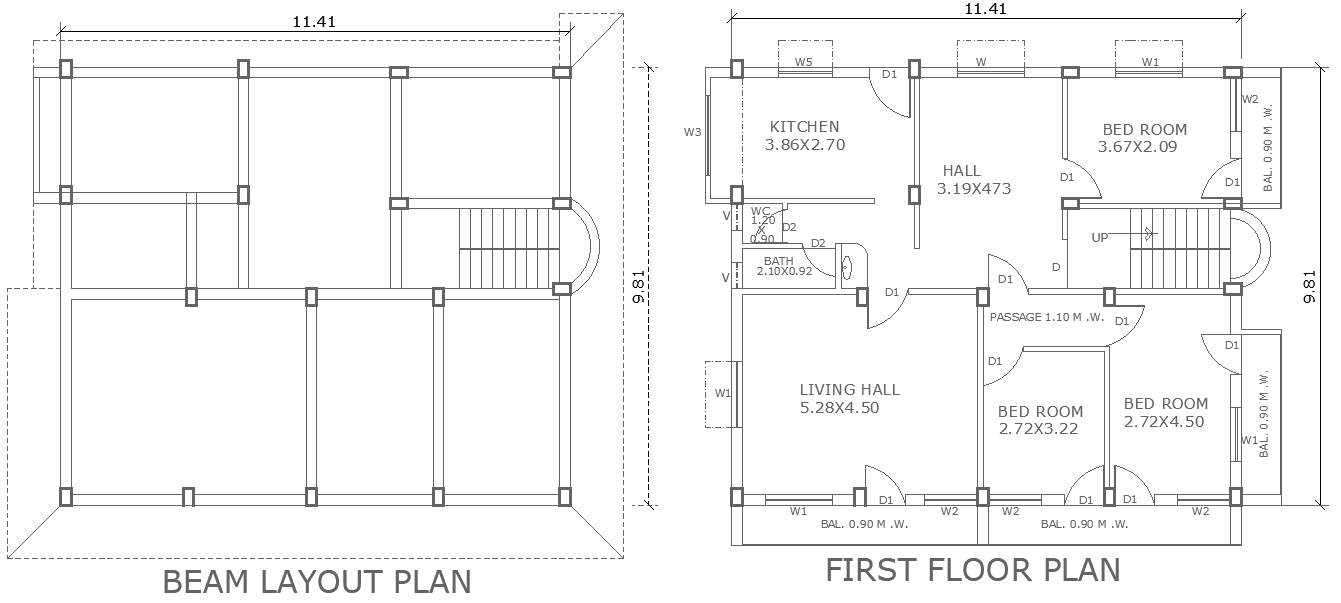11.41mx9.81m Beam Layout First Floor House Plan DWG Design
Description
This AutoCAD DWG file features a detailed first-floor house plan measuring 11.41m x 9.81m, including a comprehensive beam layout. The design includes three bedrooms, a living hall, a kitchen, a bathroom, and strategically placed windows for natural light. Perfect for architects, builders, and homeowners, this plan ensures functionality and efficient use of space. Download this valuable DWG file to assist in your architectural planning and construction processes.

Uploaded by:
Eiz
Luna
